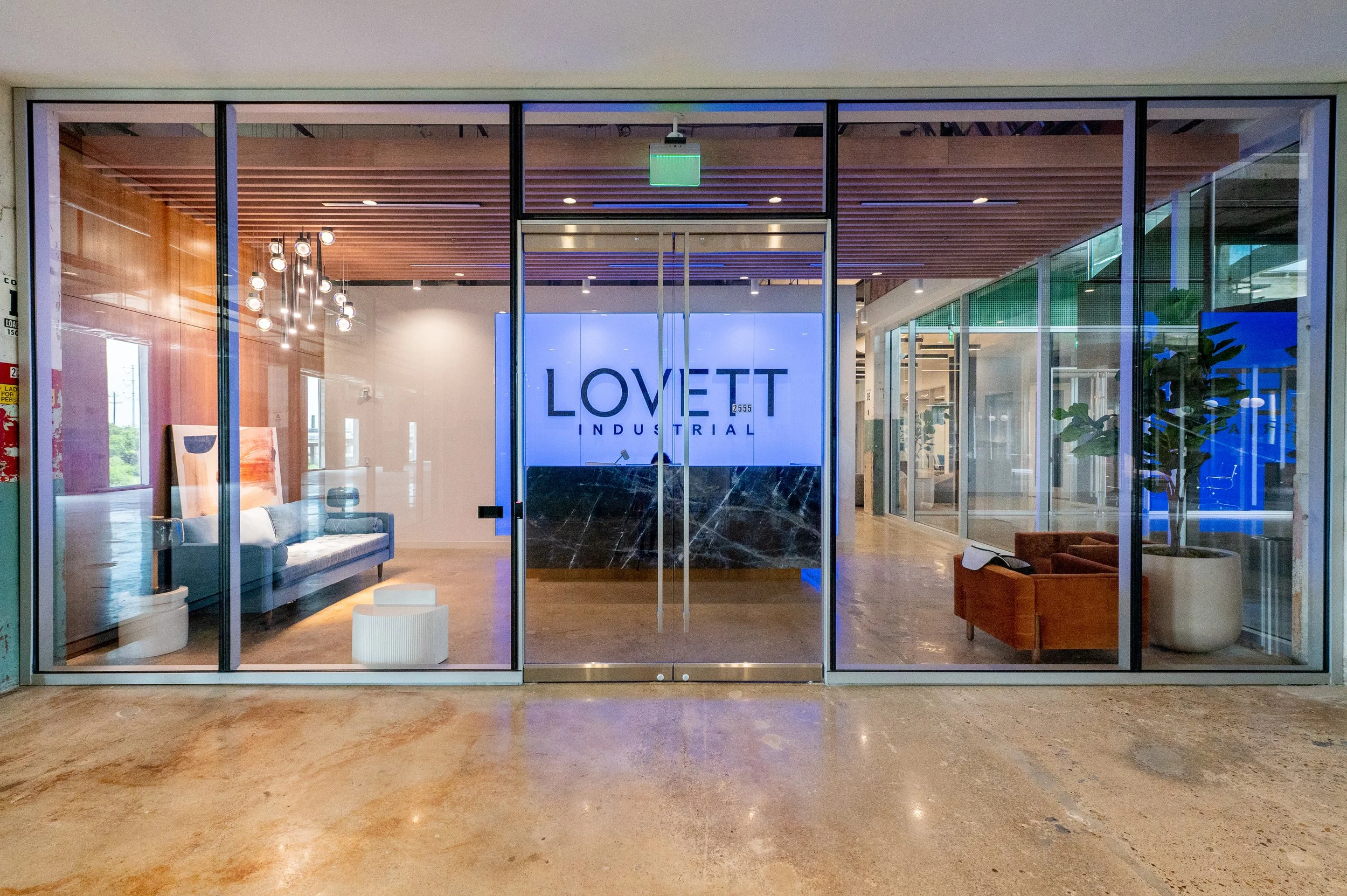Lovett Industrial
Houston, Texas
2022
Designed to be the headquarters of Lovett’s industrial arm, the Lovett Industrial office needed to accommodate both being the front face of the company and a rapidly expanding office. The office was tailored to their needs with flexible spaces including a communal lounge that can be used for office wide meetings or hosting client events alongside an open office concept oriented for expansion.
Role: Architect/Designer
Firm: Lovett Commercial/MORE Architecture Studio
Type: Tenant Improvement
Area: 6,865 SF






